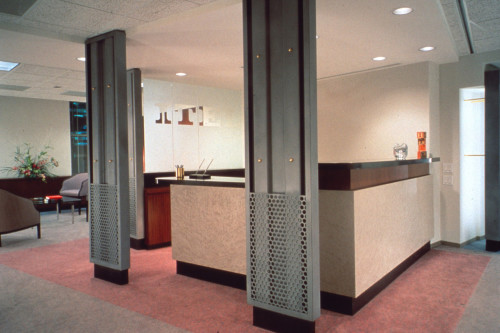Corporate Offices build-out – Chicago
A full floor, approximately 20,000 s.f., was designed for the corporate offices of a firm whose core business was leasing shipping containers. One of the owner’s requests was that the design include in some way the use of the corrugated steel from which the shipping containers were constructed. The design solution was to create “columns” that organize the space, the columns being fabricated of sandblasted shipping container steel, the corrugated panel overlayed by a perforated sheet creating a wainscot effect and further set off with an accent of polished brass acorn nuts.
previous | next
previous | next







